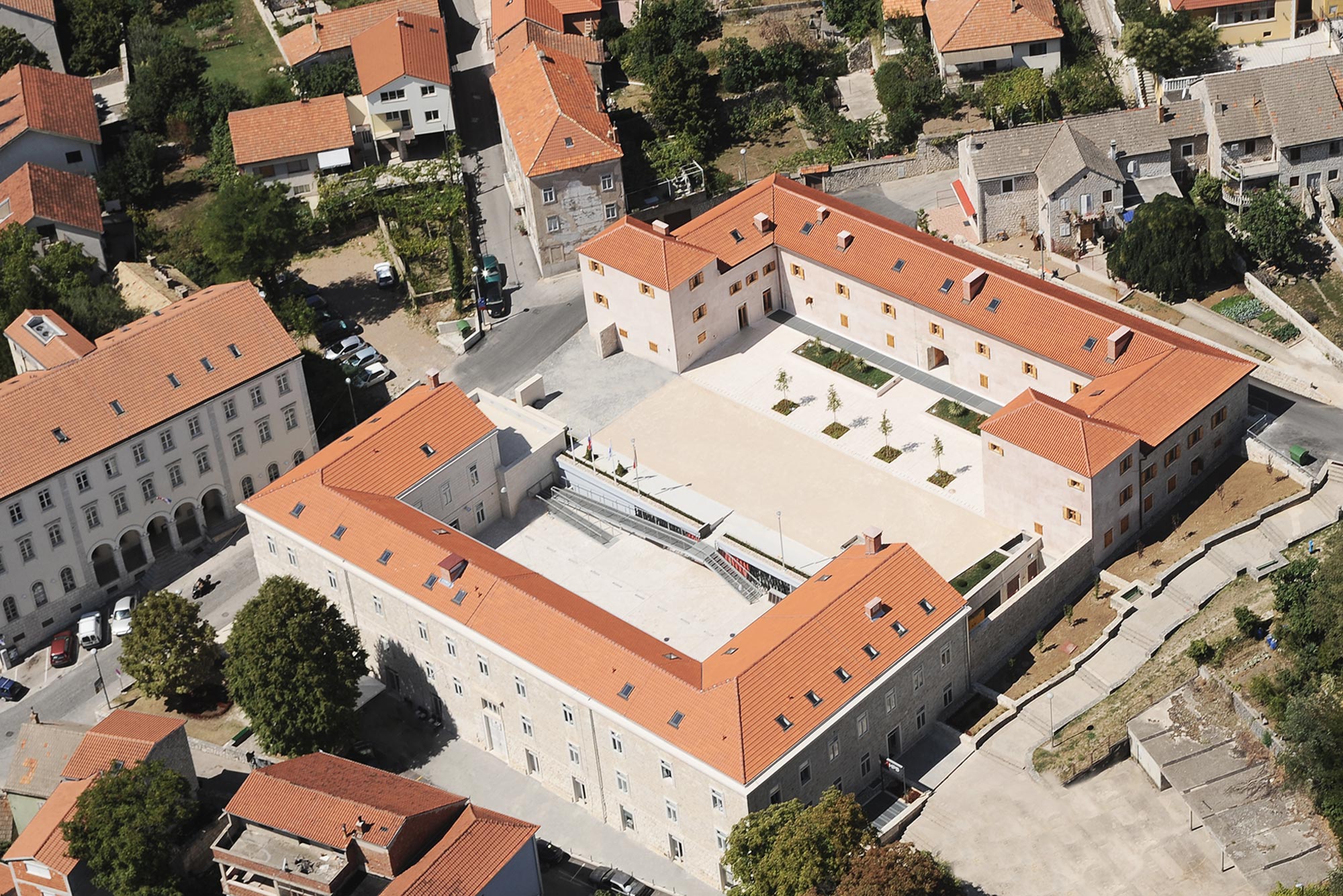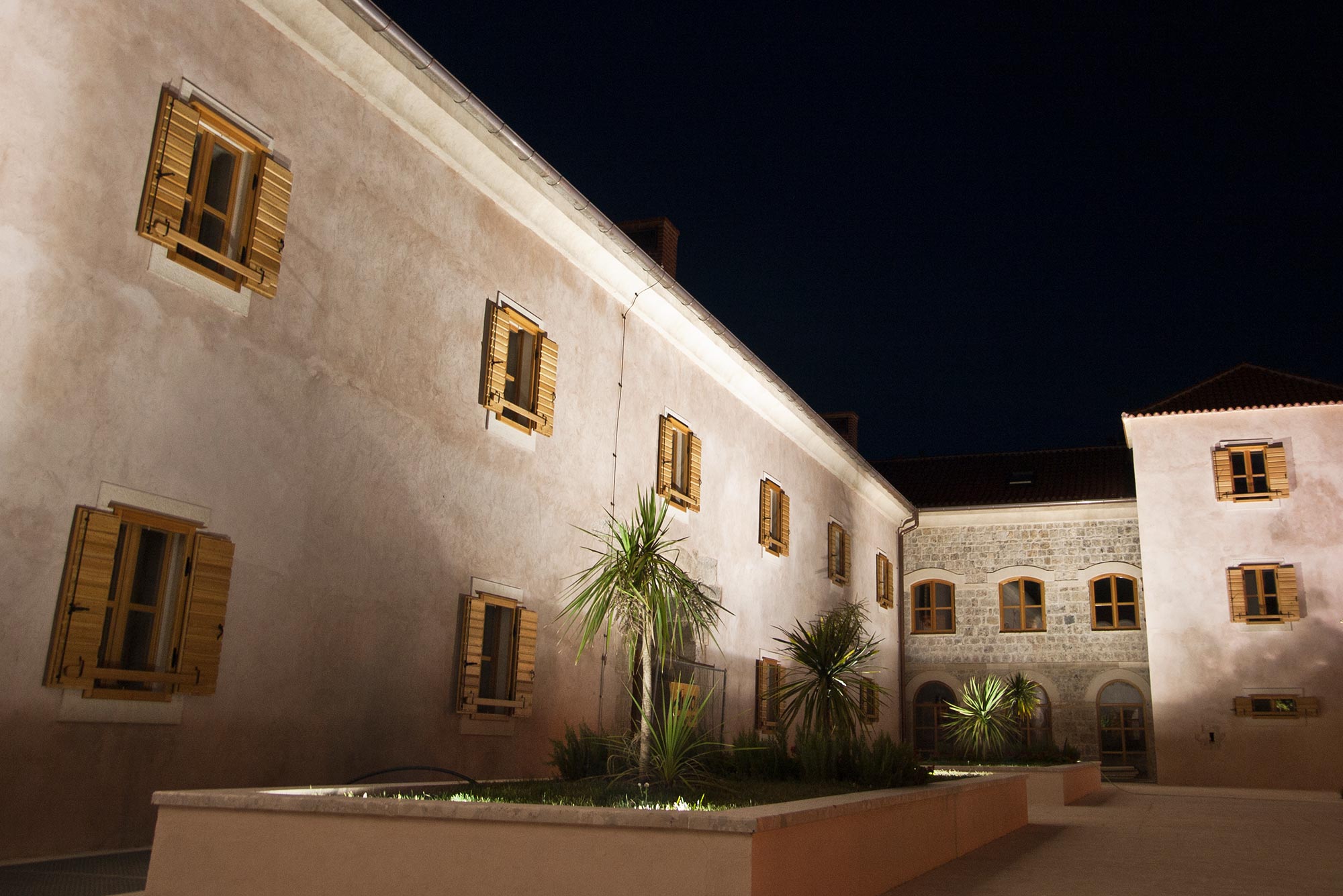
The idea of constructing the Alka Halls, a building that serves the needs of the Alka Knights Society, dates back to the late 19th century.
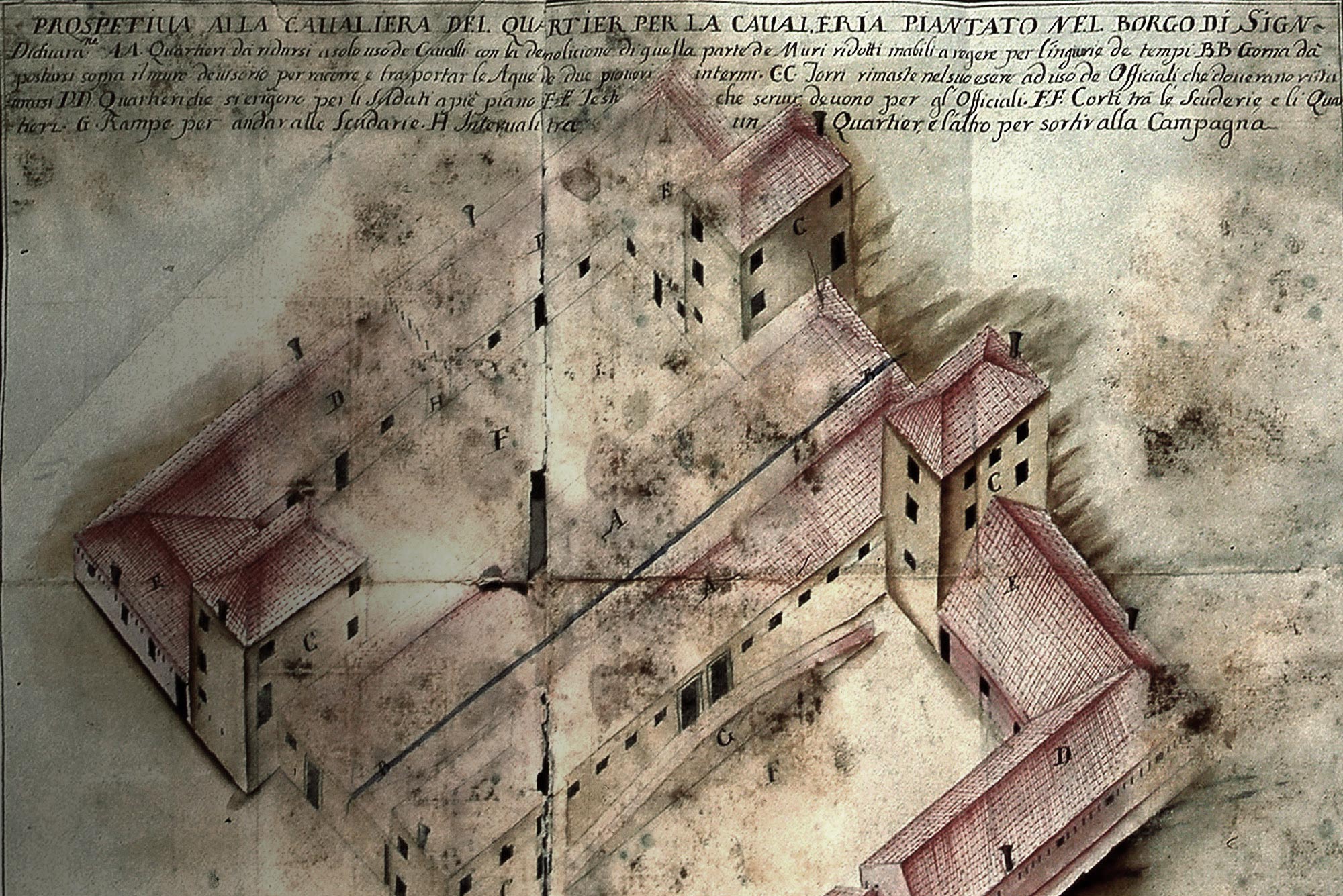
In 1993, the Alka Knights Society became the owner of one part of the Kvartiri complex, a monumental building built in the 18th and 19th century. In 2004, it became the owner of the entire complex pursuant to the decision of the Croatian Government. At a ceremony held on 18 March 2007, the foundation stone for the reconstruction and construction of the Alka Halls and the Museum of the Sinj Alka in Kvartiri was laid. The architectural design was created by Ante Kuzmanić. Ante Milošević and Joško Belamarić created the interior design concept, and Nikolina Jelavić Mitrović was the creator of the exhibitions.
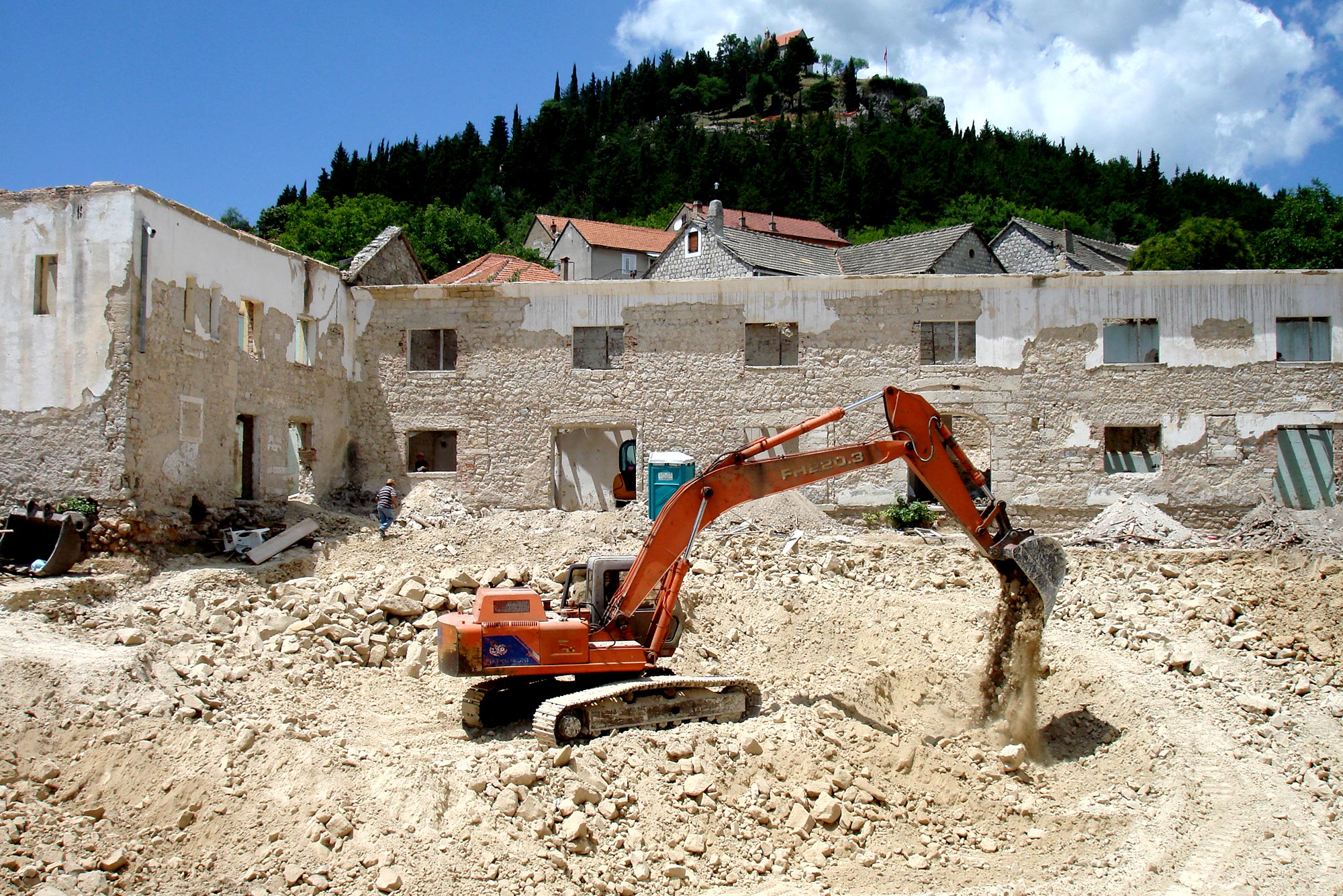
The new private and business premises of the Alka Knights Society include the Duke’s Salon and the Alkar Club, as well as an exhibition and presentation space. They are located in the old, renovated parts of Kvartir. The Halls have been conceived as a harmonious, unified whole, one that merely appears to be separated by a yard.
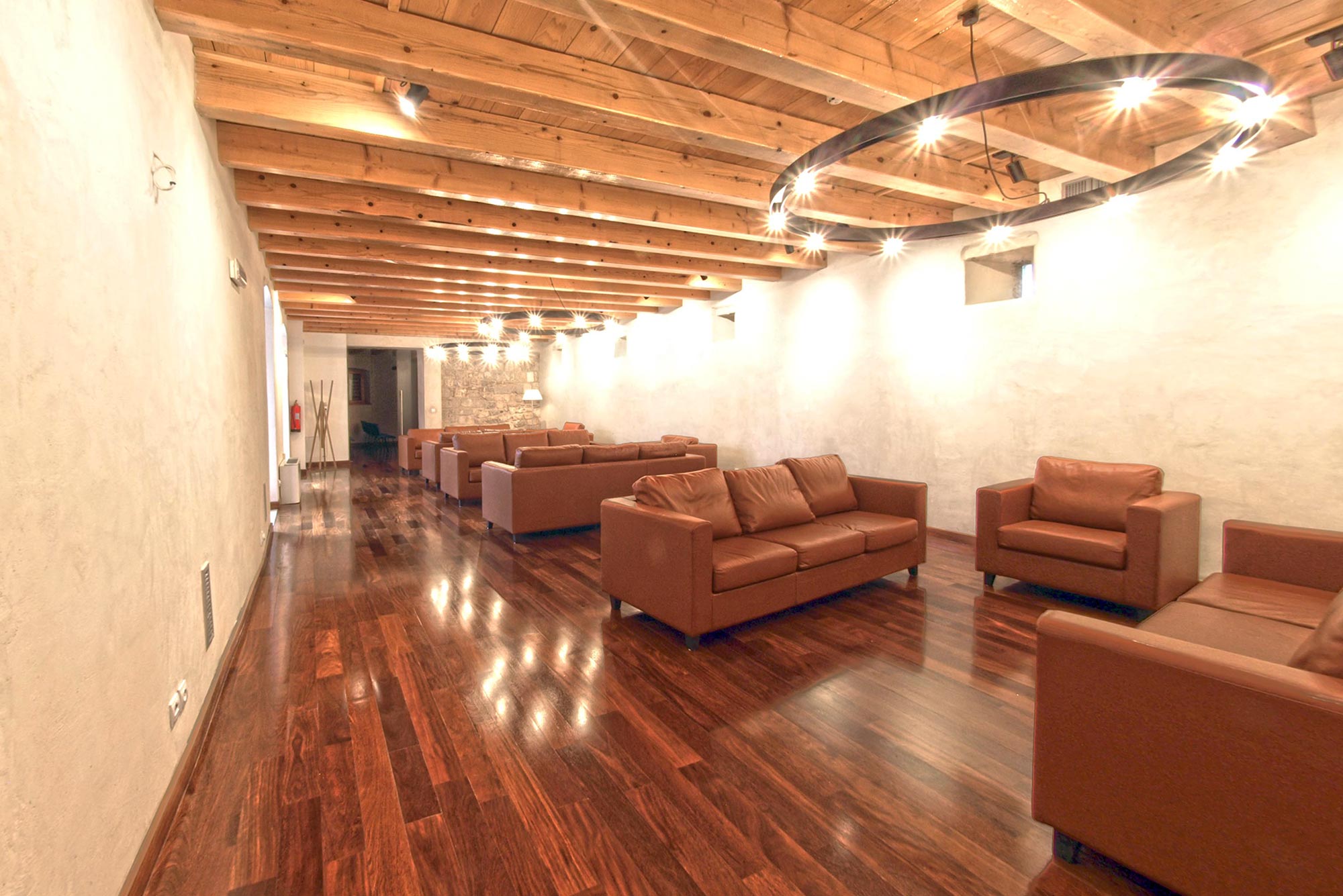
The Museum and conference hall in the excavated yard are the backbone of the complex that connects the space from the Petrovac entrance in the south to the Duke’s premises in the north. Thereby, the split-levelled space gives a special dynamics to the visitor climbing up along the museum exhibits and getting the experience from several angles – a three-dimensional experience.
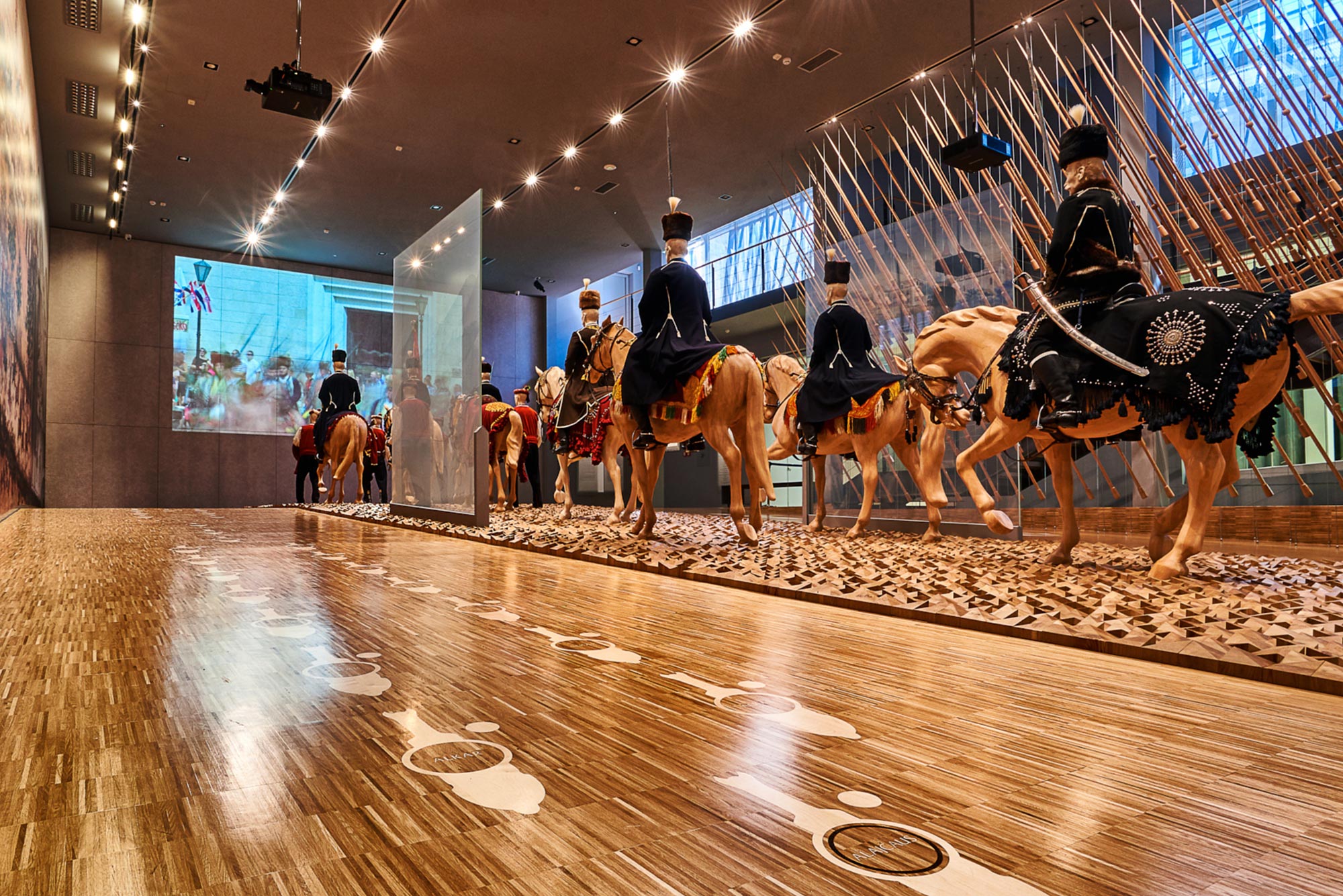
The entire concept is based on the contrasts between the spaces below and above ground. In the space above ground, conservators have had the final word. Thus space has been restored with the traditional materials of old: wooden visible truss, graceful hollow tiles, windows with stone frames, solid wooden doors and window shutters and perfectly worked façade stone while, in the dug in part, modern materials and forms predominate. (A. Kuzmanić)
